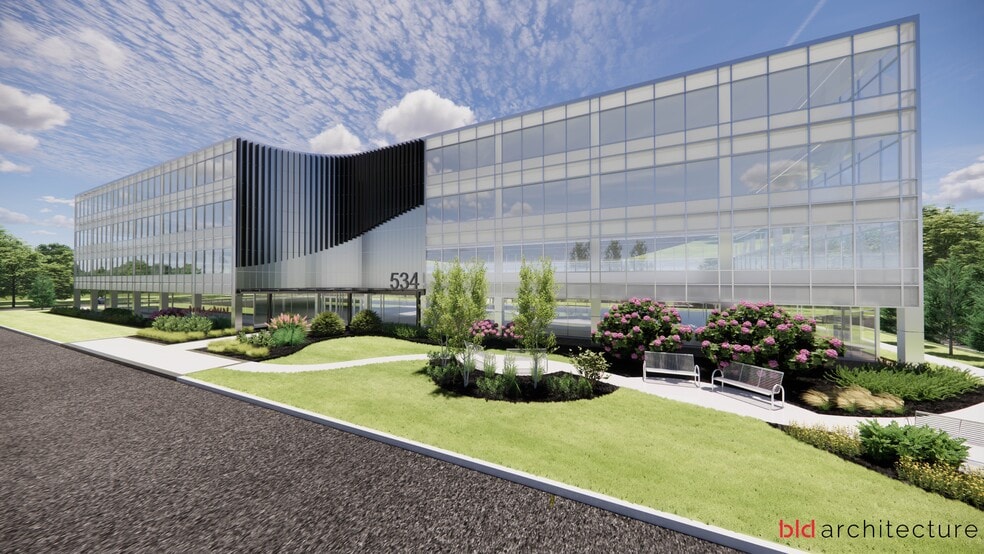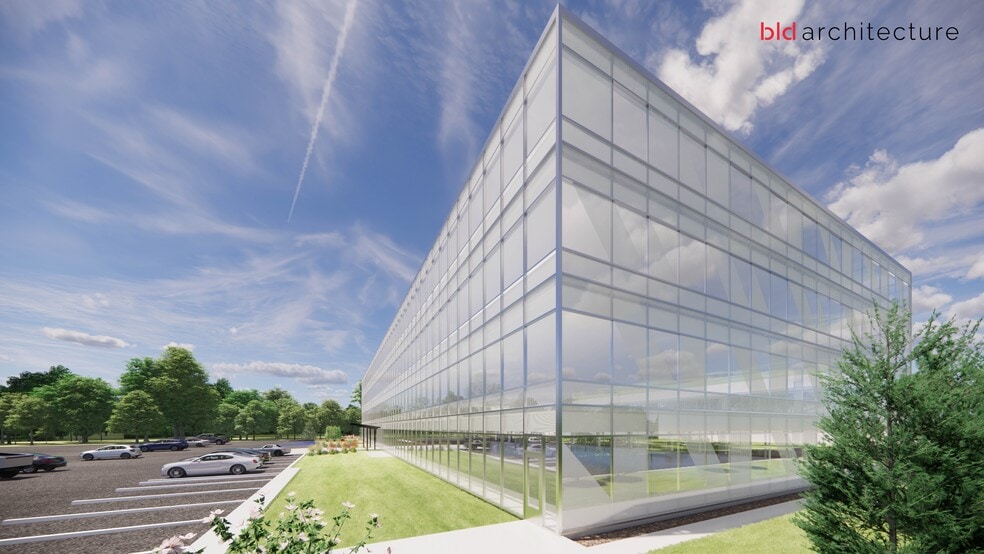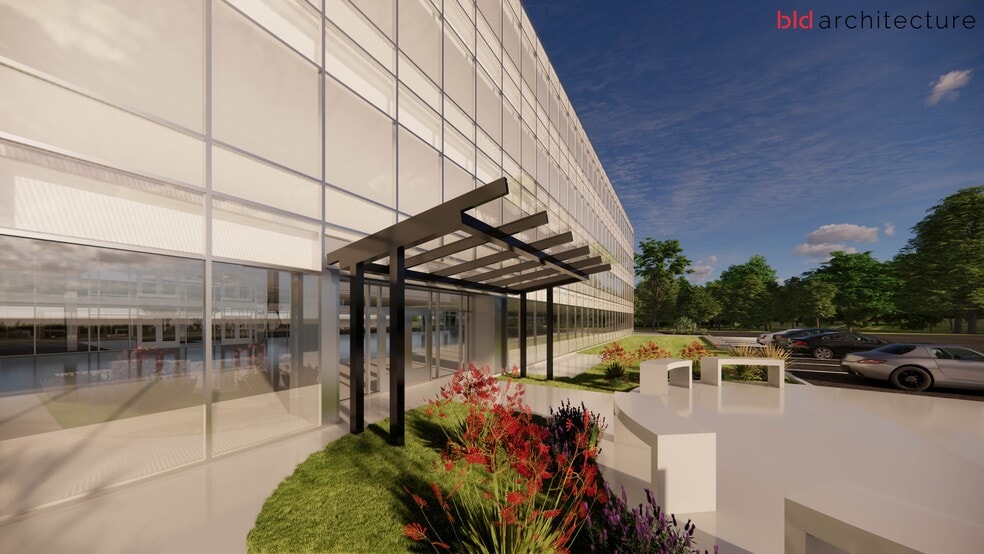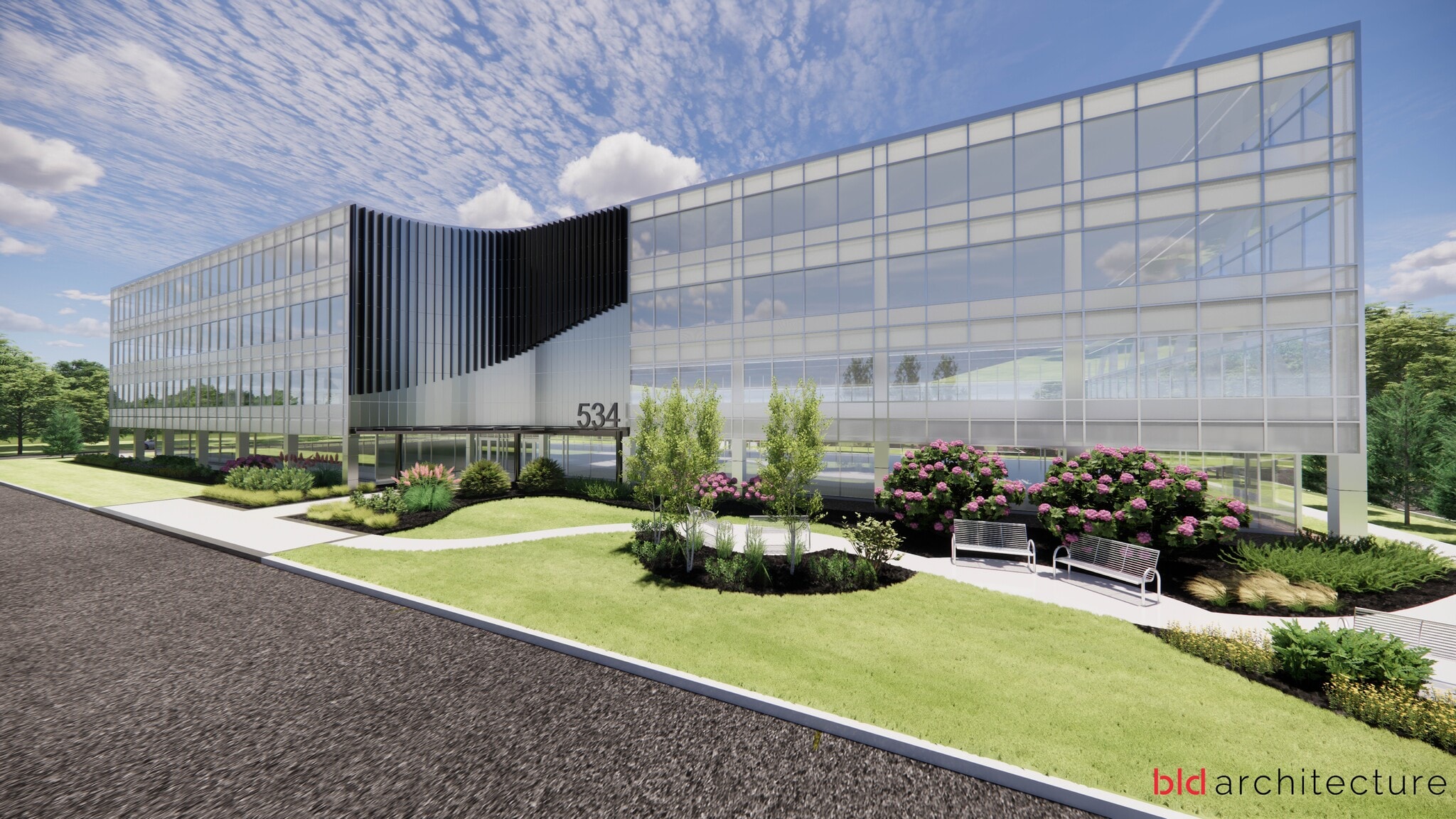thank you

Your email has been sent.

534 Broadhollow Rd 3,082 SF of Office Space Available in Melville, NY 11747




ALL AVAILABLE SPACE(1)
Display Rental Rate as
- SPACE
- SIZE
- TERM
- RENTAL RATE
- SPACE USE
- CONDITION
- AVAILABLE
Tenant pays $3.95 per SF monthly for electric.
- Listed lease rate plus proportional share of electrical cost
- Open Floor Plan Layout
- Tenant pays for electric
- Fully Built-Out as Standard Office
- Central Air Conditioning
| Space | Size | Term | Rental Rate | Space Use | Condition | Available |
| 2nd Floor, Ste 205 | 3,082 SF | Negotiable | $29.95 /SF/YR $2.50 /SF/MO $322.38 /m²/YR $26.86 /m²/MO $7,692 /MO $92,306 /YR | Office | Full Build-Out | Now |
2nd Floor, Ste 205
| Size |
| 3,082 SF |
| Term |
| Negotiable |
| Rental Rate |
| $29.95 /SF/YR $2.50 /SF/MO $322.38 /m²/YR $26.86 /m²/MO $7,692 /MO $92,306 /YR |
| Space Use |
| Office |
| Condition |
| Full Build-Out |
| Available |
| Now |
2nd Floor, Ste 205
| Size | 3,082 SF |
| Term | Negotiable |
| Rental Rate | $29.95 /SF/YR |
| Space Use | Office |
| Condition | Full Build-Out |
| Available | Now |
Tenant pays $3.95 per SF monthly for electric.
- Listed lease rate plus proportional share of electrical cost
- Fully Built-Out as Standard Office
- Open Floor Plan Layout
- Central Air Conditioning
- Tenant pays for electric
PROPERTY OVERVIEW
- Upgrades: Entrance & Lobby, Renovated Hallways, Elevator & Restrooms- No Overtime Electric - Cafe: Food Service with WiFi on Lower Level - Conference Center: 2,000 SF Fully Equipped with State-of-the-Art Technology - Fitness Center: 3,000 SF Gym & Locker Room - Recreation/Game Room - Centrally located with close proximity to major highways, Walt Whitman Mall, local restaurants and shops -Within 1/4 mile of Exit 49 off the Long Island Expressway - Bus service on Route 110
- 24 Hour Access
- Controlled Access
- Conferencing Facility
- Fitness Center
- Food Service
- Property Manager on Site
- Security System
- Signage
- Wheelchair Accessible
- Car Charging Station
- Monument Signage
- Air Conditioning
PROPERTY FACTS
Presented by

534 Broadhollow Rd
Hmm, there seems to have been an error sending your message. Please try again.
Thanks! Your message was sent.





